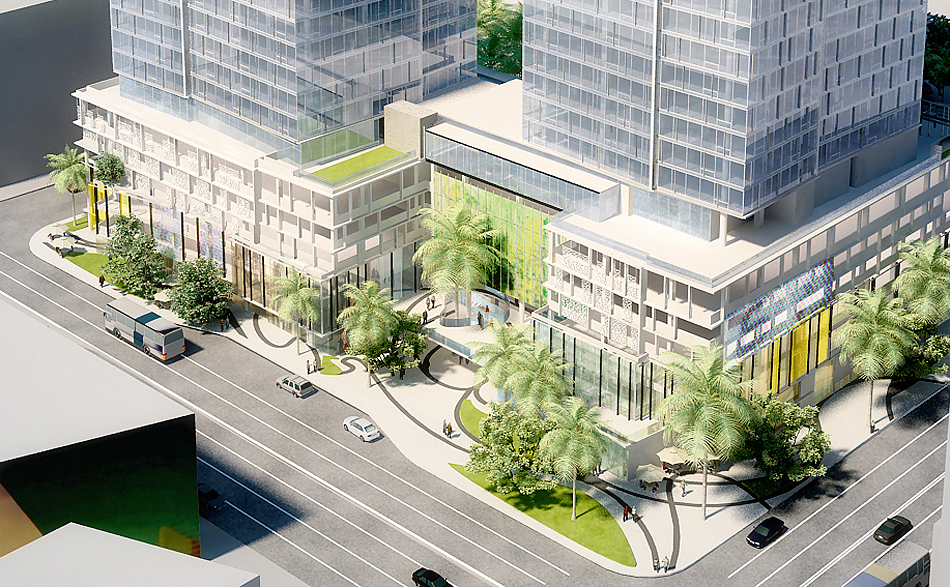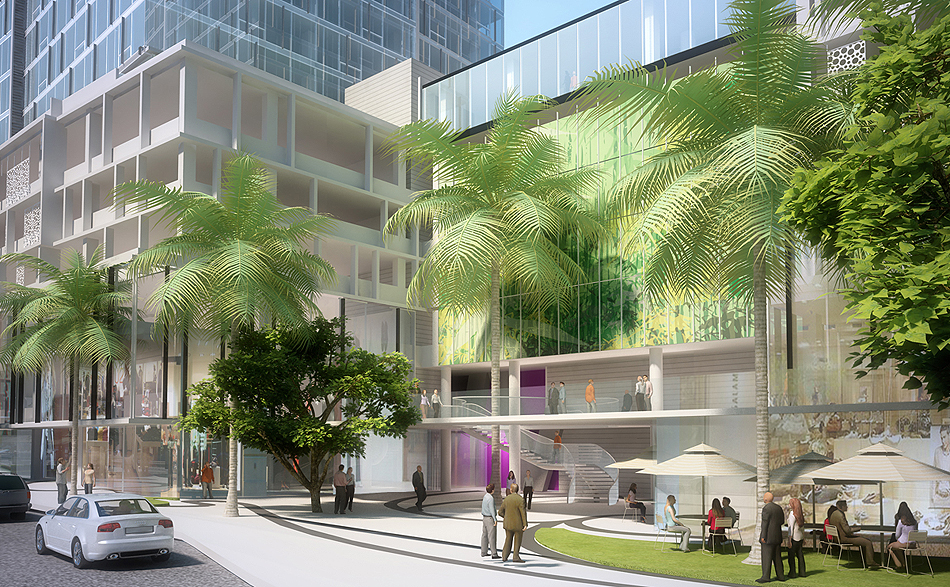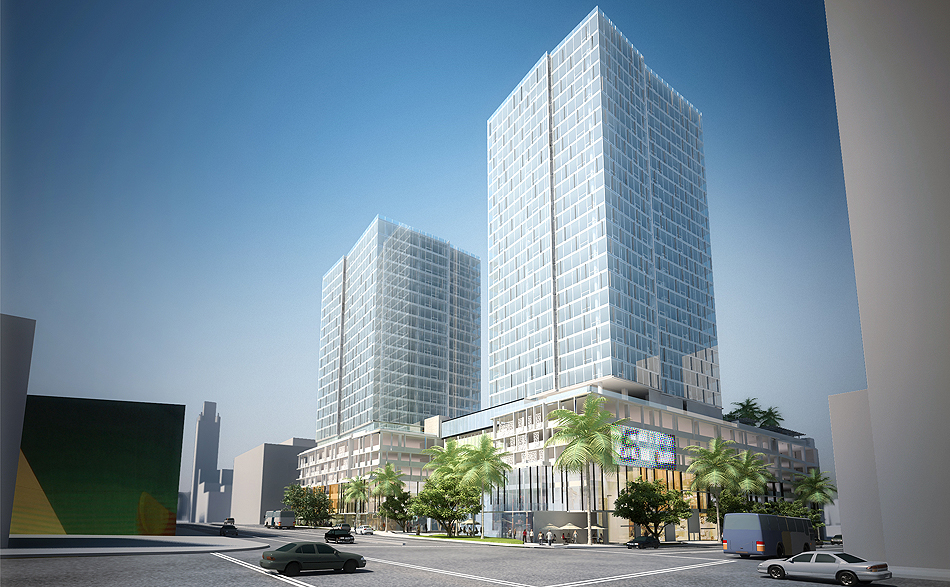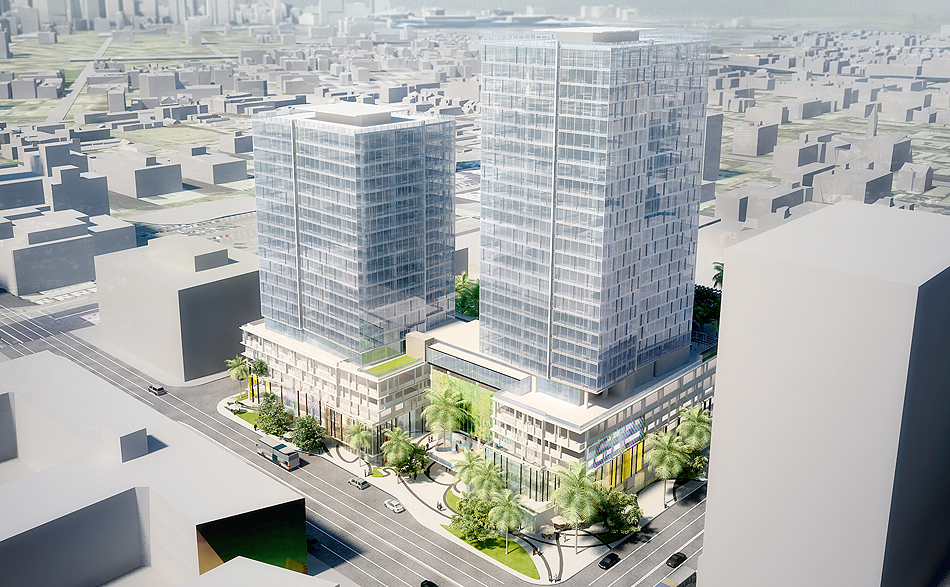The Vermont
The $155 million Vermont Mixed-Use Project is on the southeast corner of Wilshire Boulevard and Vermont Avenue. The Project includes 464 market-rate multi-family rental units in two high-rise towers above 41,000 square feet of retail space.
Parking spaces total 895 — 736 residential and 159 retails. Seventy-seven of the 159 retail parking spaces will be designated as public for a 55-year period pursuant to a covenant to be recorded.
The Vermont will also include an 11,860-sq-ft publicly accessible plaza/park area, which will front on Wilshire Boulevard, directly across the street from the Wilshire Vermont Metro Redline Station.
Cliff Garten Studio has been selected to provide the architecture and art to the Wilshire-Vermont Streetscape aspect of The Vermont. The area that is being treated as a setback is approximately 2400 square feet in area or about 40″ tall x 70″ long.
- Developer: Kacy Keys, JH Snyder Company
- Art Consultant: Corinne Weitzman Art Advisory
- Architect: Tammy McKerrow, Jerde Partnership
- Landscape Architect: Robert Yamashita
Renderings courtesy of The Jerde Partnership, Inc.
Now widely being referred to as the Vermont LA Towers or the Wilshire Vermont Towers.













